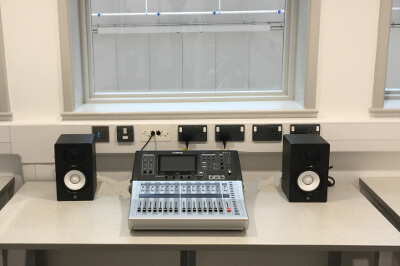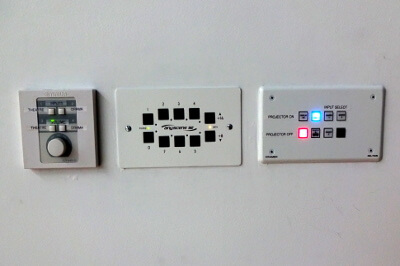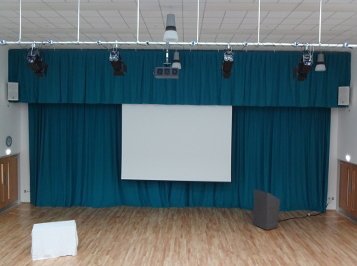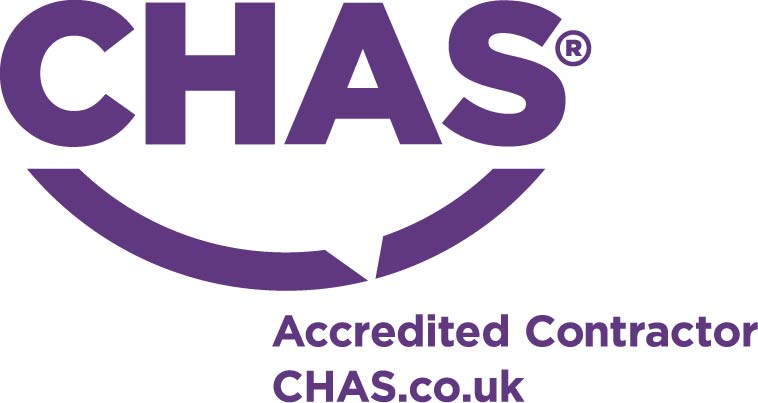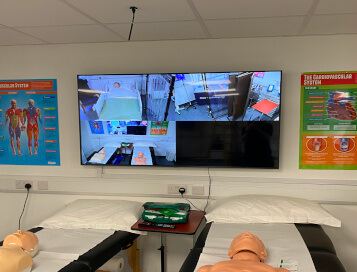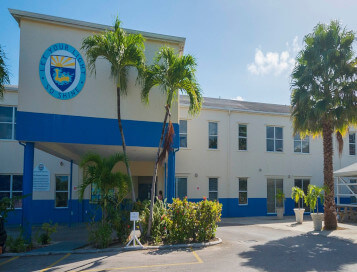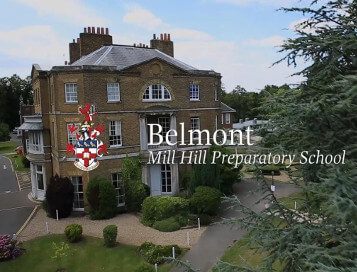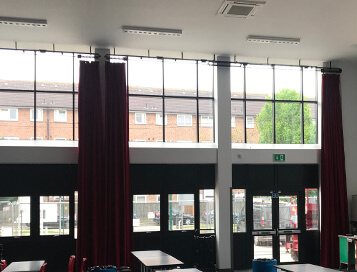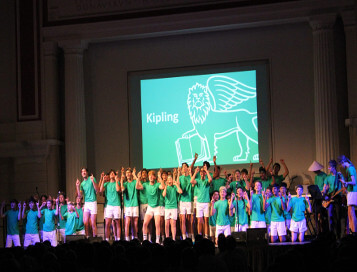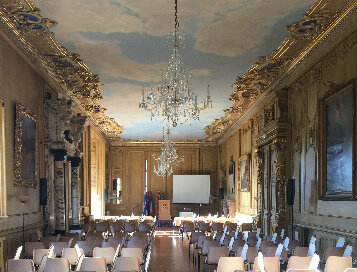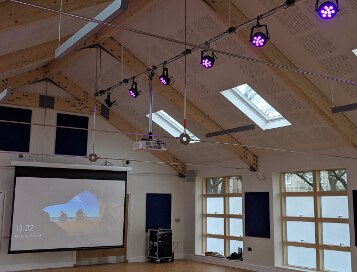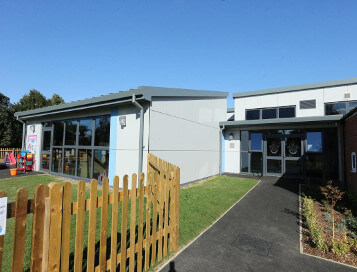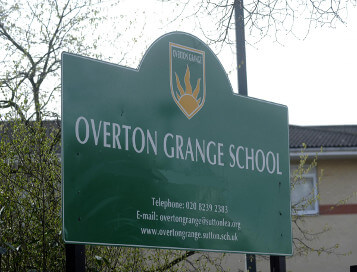John Taylor Free School is the first secondary school to be opened in Staffordshire for 25 years. The school opened in September 2018 welcoming year 7 students and will grow year on year until it reaches capacity with 1,550 students in 2025. Clarity were engaged to work in partnership with the main building contractors, Seddon, to provide sound, theatrical lighting, projection and curtains for the school hall and drama studio. With a blank slate to work from, Clarity were able to provide the very latest systems to allow technical and non-technical staff to operate equipment with minimal fuss and effort.
Clarity recommended that the school have a three tier level of control for their technical systems. In the Main Hall the sound system has a simple to operate equipment lectern near the front of the hall containing an eight input mixer and a number of input devices, including a CD/media player with two radio microphone systems, plus a computer for presentations. Additionally, a connection panel was included allowing anyone to connect any remote equipment including Smartphones, MP3 players, computers and microphones.
The second level of control includes dedicated fixed control room equipment with amplifiers, a digital signal processor (to ensure the best possible sound is achieved in the acoustic environment) and a comprehensive multichannel digital mixer with a quantity of radio microphones, CD/media player and additional audio sources all fitted into a rack. Loudspeaker monitors were considered essential in the control room so that operators can hear what is being spoken on stage, whilst four loudspeakers in the Main Hall ensure sound can be clearly heard by all, wherever they are seated. The sound system can also be operated wirelessly from an iPad giving a third level of control.
Having installed one long lighting bar across the width of the hall and two short wall-mounted vertical bars, all were equipped with a mixture of LED colour changing lanterns and provided with two levels of operation. For the non-technical staff, a simple wall panel enables users to operate the theatrical lighting at the press of a button, with a number of differing lighting “scenes” available, whereas operation of the system for main events is obtained via a fully programmable lighting desk installed in the control room.
A high-power 8,500 Lumens, WXGA projector, supported from the front theatrical lighting bar was installed in the main hall with a 5m wide, remote-controlled, electric projection screen. Control wall panels installed at the front of the hall and in the control room can remotely turn the projector on/off, raise/lower the screen and switch inputs. At the front of the hall a further HDMI input was added to the lectern and a further VGA/HDMI input in the control room.
To complete the main hall, hand-winch operated front of house curtains were installed with a matching high-level pelmet creating the impression of a conventional stage with a proscenium arch.
In the school’s drama studio, located behind the hall curtains and separated by partition doors, Clarity installed four high quality Yamaha loudspeakers on the lighting bars. The main hall lectern can be moved to the studio when required and linked up via either of two connection points located diagonally opposite each other. The system can also utilise the amplifiers and digital signal processor installed in the controll room.
The drama studio was equipped with three lighting bars and a mixture of LED colour changing lanterns with a second wall-mounted panel. A Zero 88 FLXS24 lighting control desk was also provided in the control room that can be used as required in the drama studio or the main hall.
A continuous 360°perimeter track was installed in the drama studio, supporting a number of 4m wide black wool serge drapes allowing easy separation to suit the style of the event. The track was spaced away from the walls in order to provide a walk way for performers. At the rear of the studio just behind the perimeter track, a single walk-along track was also installed supporting a white cyclorama cloth which can be used as a projection cloth or as a backcloth for use with LED colour changing lighting.
With the partition doors between the hall and the drama studio closed, the rooms can be used separately. When the doors are open the sound links to both areas.
“We are delighted with the service and the equipment that has been provided by Clarity. Now into the second year of operation, the equipment specified and installed has been easy to use and without any failure problems. The Clarity staff were easy to communicate with and extremely helpful in scoping out the project to meet the end-users needs and budget.”Chris Nightingale MRICS, Senior Quantity Surveyor, Property Services, Entrust
